Curb Appeal is a series of not-so-scholarly musings on historic architecture as seen from the street during the author’s ramblings around the Northeast.
As one heads west on Route 9, past the center of Northampton, the Smith College campus gracefully yields to a residential neighborhood populated with fascinating examples of 19th century architecture; while there are indeed lovely Federal and Georgian buildings on this street, the more recent homes offer very distinctive examples of their respective styles.
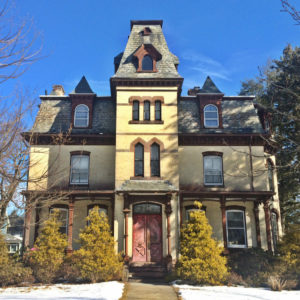 1. The Murky Mansard: I love this massive brick Victorian, and have so since I moved out to the Pioneer Valley years ago. Until I wrote this article, I assumed it was a late-1870s Modern Gothic structure due to the angular windows and brownstone lintels on the central tower. Now, as I study the photograph instead of whizzing by in my car, I wonder if something changed dramatically about 20 years after it was built. Notice that the remainder of the lintels on the main elevation are curved arches in the manner of the 1850s Second Empire style. The porch columns are also Italianate, and the side dormers are arched while the tower dormer is pointed. The front door is angled tongue and groove, framed by chamfered battens. Could this house have started life as a French Mansard and then had a super-stylish Modern Gothic tower added? The variations of the lintels gives me pause, as highly fashionable architecture is often consistent throughout a structure. Just sayin’.
1. The Murky Mansard: I love this massive brick Victorian, and have so since I moved out to the Pioneer Valley years ago. Until I wrote this article, I assumed it was a late-1870s Modern Gothic structure due to the angular windows and brownstone lintels on the central tower. Now, as I study the photograph instead of whizzing by in my car, I wonder if something changed dramatically about 20 years after it was built. Notice that the remainder of the lintels on the main elevation are curved arches in the manner of the 1850s Second Empire style. The porch columns are also Italianate, and the side dormers are arched while the tower dormer is pointed. The front door is angled tongue and groove, framed by chamfered battens. Could this house have started life as a French Mansard and then had a super-stylish Modern Gothic tower added? The variations of the lintels gives me pause, as highly fashionable architecture is often consistent throughout a structure. Just sayin’.
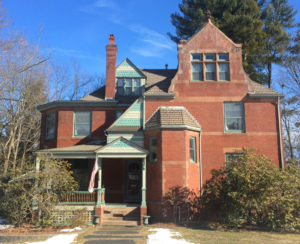 2. The English Queen Anne: This may be the most unusual house on the street, as it would be more at home in England than the United States. I was in it many years ago, before the tenure of the Teenage Mutant Ninja Turtle owner (whom, I believe, has since left) and the interior was just as British in feel. Besides being brick, possessing a large, flat, triple-windowed dormer and (for this period) unusual protruding stairwell bay reminds me of the houses around Holland Park in the Kensington section of London. In England, what we refer to here in the States as the Eastlake style is known as Queen Anne, and is very different from our Queen Anne style, which appears next in this piece.
2. The English Queen Anne: This may be the most unusual house on the street, as it would be more at home in England than the United States. I was in it many years ago, before the tenure of the Teenage Mutant Ninja Turtle owner (whom, I believe, has since left) and the interior was just as British in feel. Besides being brick, possessing a large, flat, triple-windowed dormer and (for this period) unusual protruding stairwell bay reminds me of the houses around Holland Park in the Kensington section of London. In England, what we refer to here in the States as the Eastlake style is known as Queen Anne, and is very different from our Queen Anne style, which appears next in this piece.
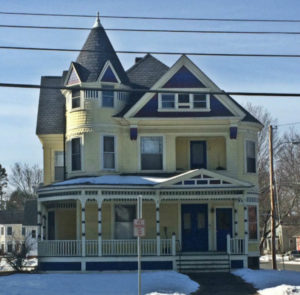 3. The Painted Lady: A textbook example of an 1890s Queen Anne home as found in North America; there are many similar houses in the neighborhood, but this one, with its prominent turret, sprawling verandah, recessed second-story porch, ornate shingles, and abundance of fanciful trim was the best one to elucidate the difference from its British cousin.
3. The Painted Lady: A textbook example of an 1890s Queen Anne home as found in North America; there are many similar houses in the neighborhood, but this one, with its prominent turret, sprawling verandah, recessed second-story porch, ornate shingles, and abundance of fanciful trim was the best one to elucidate the difference from its British cousin.
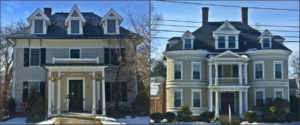 4. Stick Style vs. Colonial Revival: At first blush, these two buildings seem remarkably similar, but in fact, the house on the left most likely predates the one on the right by 15 or more years. (note: these houses are not actually situated next to each other, I’ve paired the photographs). The 1870s Stick Style house has a grooved vertical frieze above the second story windows, while the 1890s Colonial example sports a Federal revival one. The Stick has incised gable ornamentation and a box-columned porch, while the Colonial features plain dormer gables, symmetrical bowed windows and Classical revival porch columns.
4. Stick Style vs. Colonial Revival: At first blush, these two buildings seem remarkably similar, but in fact, the house on the left most likely predates the one on the right by 15 or more years. (note: these houses are not actually situated next to each other, I’ve paired the photographs). The 1870s Stick Style house has a grooved vertical frieze above the second story windows, while the 1890s Colonial example sports a Federal revival one. The Stick has incised gable ornamentation and a box-columned porch, while the Colonial features plain dormer gables, symmetrical bowed windows and Classical revival porch columns.
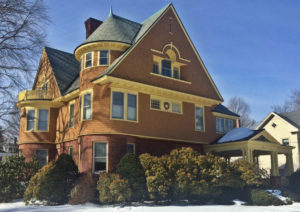 5. The Shingle Supreme: A high-end Shingle style home with all the bells and whistles; brick ground floor, and an oversized main gable with minimized trim (many folks don’t realize it, but this gable is directly influenced by the Pilgrim Century buildings erected in the Old Colony). More Shingle details include the tiny diamond-paned windows, shingled turret that transitions to the body of the house without being interrupted by trim boards and shingled corbels. The concurrent Colonial revival is also represented with the Palladian windows and Neo-Classical porch columns, along with the brackets and dentil moulding on the soffits and architrave.
5. The Shingle Supreme: A high-end Shingle style home with all the bells and whistles; brick ground floor, and an oversized main gable with minimized trim (many folks don’t realize it, but this gable is directly influenced by the Pilgrim Century buildings erected in the Old Colony). More Shingle details include the tiny diamond-paned windows, shingled turret that transitions to the body of the house without being interrupted by trim boards and shingled corbels. The concurrent Colonial revival is also represented with the Palladian windows and Neo-Classical porch columns, along with the brackets and dentil moulding on the soffits and architrave.
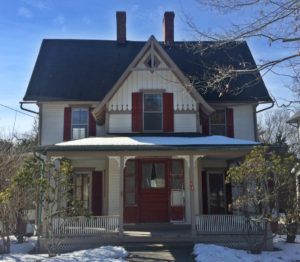 6. The Carpenter Gothic: There are three of these in a row with subtle variations; this one appears to be the least modified, and retains its original gable ornament and pointed vertical gable boards. The style was considered rustic and quaint at the time; a reaction to the dominance of the Greek Revival, and in its own way was foretold of the coming Arts & Crafts Movement. (Yeah, I know someone with a Bungalow is going to grumble about Wright, Stickley, et. al., but if it weren’t for the Goths, Mission and Prairie might not have happened).
6. The Carpenter Gothic: There are three of these in a row with subtle variations; this one appears to be the least modified, and retains its original gable ornament and pointed vertical gable boards. The style was considered rustic and quaint at the time; a reaction to the dominance of the Greek Revival, and in its own way was foretold of the coming Arts & Crafts Movement. (Yeah, I know someone with a Bungalow is going to grumble about Wright, Stickley, et. al., but if it weren’t for the Goths, Mission and Prairie might not have happened).
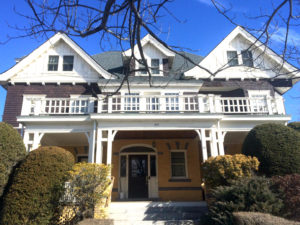 7. The Mystery: This is a subtly intriguing house; the second floor, gables and dormers are full-on high-style Tudor/Shingle, the type one sees in Bar Harbor, Newport, Gloucester, etc. and dates usually from the late 1880s-1900s. However, it’s on the ground floor that things get interesting as it departs from this style. The first floor is sheathed in yellow brick, something typically found in 1910 or later and the keystone lintels and fanlight portico seem to date from a good decade or two after the main body of the house. The porch also appears more Federal revival than Shingle. I’ve drawn one of two possible narratives here: my best guess is that the house was built around 1885-1890 and then the facade was updated in the Colonial Revival 20 years later. Or, it’s one of the last , and very late, Shingle/Tudors to be built in this area and was executed as a hybridization of the two styles.
7. The Mystery: This is a subtly intriguing house; the second floor, gables and dormers are full-on high-style Tudor/Shingle, the type one sees in Bar Harbor, Newport, Gloucester, etc. and dates usually from the late 1880s-1900s. However, it’s on the ground floor that things get interesting as it departs from this style. The first floor is sheathed in yellow brick, something typically found in 1910 or later and the keystone lintels and fanlight portico seem to date from a good decade or two after the main body of the house. The porch also appears more Federal revival than Shingle. I’ve drawn one of two possible narratives here: my best guess is that the house was built around 1885-1890 and then the facade was updated in the Colonial Revival 20 years later. Or, it’s one of the last , and very late, Shingle/Tudors to be built in this area and was executed as a hybridization of the two styles.
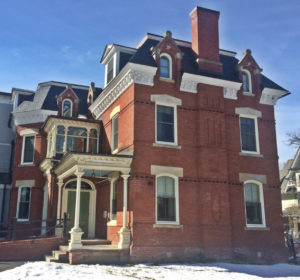 8. The Panel-Brick Mansard: The panel brick style was all the rage in the 1880s (Back Bay is riddled with them, and Northampton center has a fair number as well). What’s distinctive about this style is the manner in which the bricks are turned or angled to create three-dimensional pattern in the elevations instead of the earlier variations in repeating patterns known as bonds such Flemish, English, Running or James. This late Mansard, (observe the contrasting lintels dating from the 1870s) is unusual for the manner in which the dormers break through the eaves of the roof, and slender turned columns and brackets reveal traces of the Renaissance Revival/Italianate. This building has a massive large wood-frame addition engulfing it, so if you’re looking for this on your own, it won’t appear as it does in the photograph.
8. The Panel-Brick Mansard: The panel brick style was all the rage in the 1880s (Back Bay is riddled with them, and Northampton center has a fair number as well). What’s distinctive about this style is the manner in which the bricks are turned or angled to create three-dimensional pattern in the elevations instead of the earlier variations in repeating patterns known as bonds such Flemish, English, Running or James. This late Mansard, (observe the contrasting lintels dating from the 1870s) is unusual for the manner in which the dormers break through the eaves of the roof, and slender turned columns and brackets reveal traces of the Renaissance Revival/Italianate. This building has a massive large wood-frame addition engulfing it, so if you’re looking for this on your own, it won’t appear as it does in the photograph.
I have a standing offer to anyone who can get me into one of these buildings; do so, and I’ll buy you lunch.
Dan Cooper is a well-known author, and has published over a thousand articles on the subjects of antiques, architecture, preservation and historic interior design. His first book, New Classic American Houses, was published by The Vendome Press. Dan is also President and CEO of Cooper Lace, has designed and sold historic lace curtains for twenty four years, providing them to private homes, museums and film sets. Dan is recognized as a leading authority on the subject of historic carpeting.



