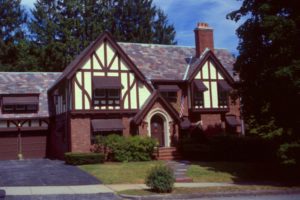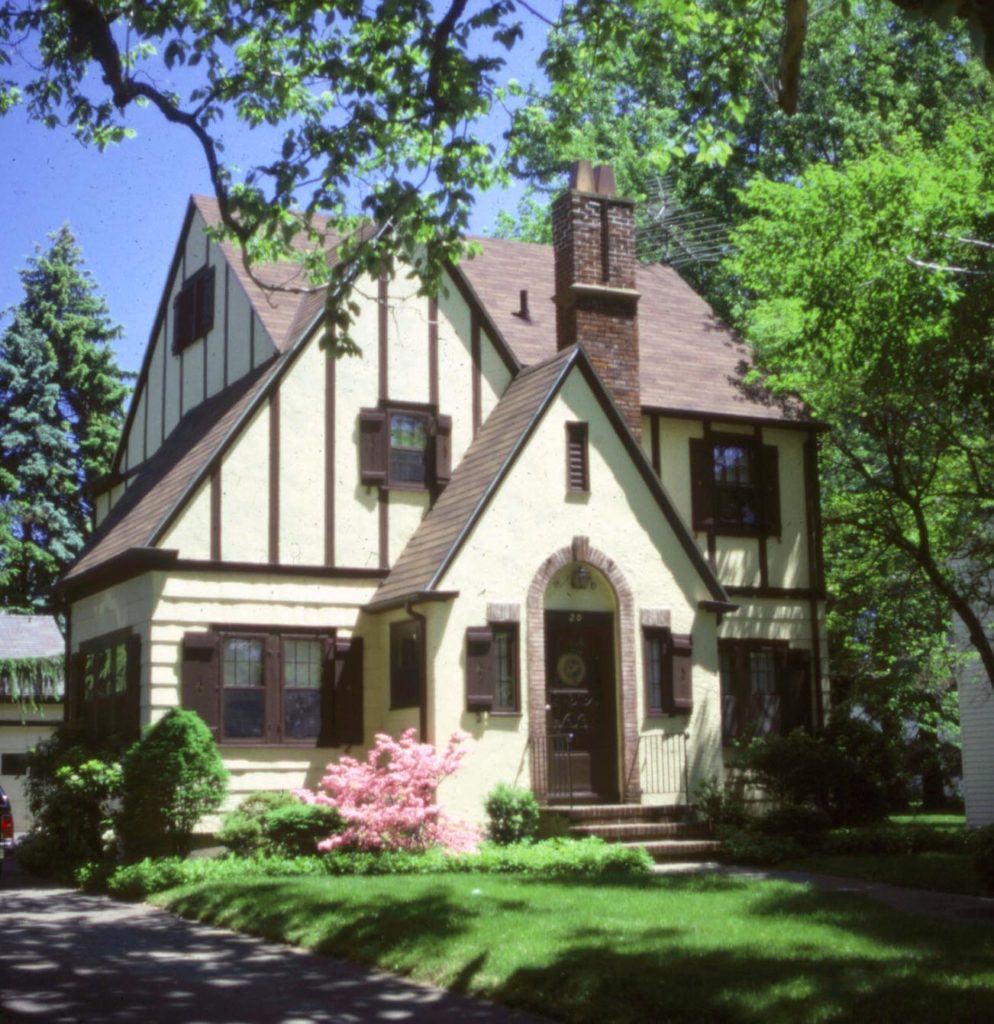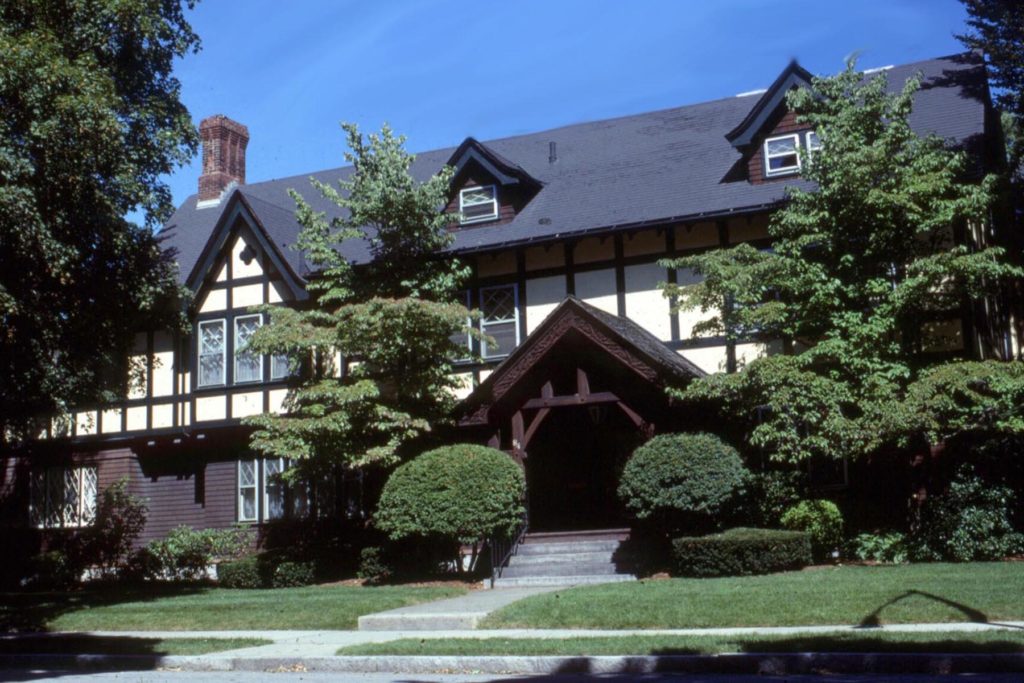Directly inspired by English Elizabethan half-timber houses of the 16th century, the Tudor, or Tudor Revival, was most popular in the 1920s and '30s.
It is easily identified by stuccoed or brick walls, framed with dark wood boarding forming horizontals, verticals and diagonals, suggesting the timber frame of the house. Ground floors are often of brick or stone, and roofs are frequently of slate. Large gables, overlapping or set asymmetrically, intersect with the main roof, and the eaves may be enhanced by carved and decorated verge boards.

Massive chimneys are topped by clay chimney pots. Entrances are sometimes hidden under dark and rustic porches of hand carved timber. Windows, grouped in pairs, threes or more, may be casement sashes containing diamond-paned glass set in lead.

Floor plans are informal and irregular, and wings, when present, may intentionally appear as additions even if not; these convey the idea of an old house expanded through the ages. Interiors are dark; natural wood and even built-in furniture are the norm. Classical details and white paint are avoided.

Because of complex plans and significant amounts of hand crafted detail, Tudor houses are costly and not easily duplicated for developer’s tract construction. Though there are not many, they are most frequently found in the midst of older, up-scale neighborhoods of architect-designed period homes.
From Our Trusted Partners
Featured property



