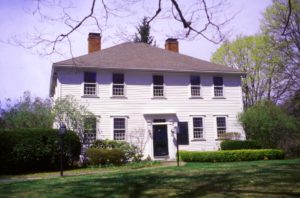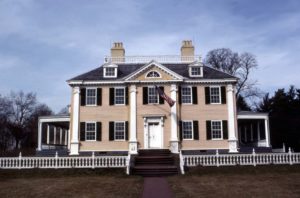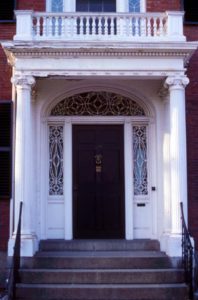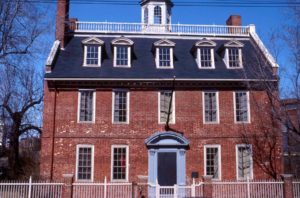Georgian architecture, named for the three English Kings George, who ruled form 1714 to 1820, was a fresh new look in the colonies: formal white (or pastel) houses carefully proportioned and trimmed with Classical details.
Georgian architecture, named for the three English Kings George, who ruled form 1714 to 1820, was a fresh new look in the colonies: formal white (or pastel) houses carefully proportioned and trimmed with Classical details.

These houses represented a new prosperity and were the first to strictly observe the rules of symmetry left and right of the centered entrance, and the first to use Classical ornamentation, especially in the doorway, cornice and dormer treatments. While the frame five bay, two story house had been built earlier in both England and the Bay Colony, it was in the 18th century that it became the favored form for Georgian expression, and many fine examples remain.

The five bay form has a low pitched roof, usually parallel to the street, or, in larger houses, the roof is hipped. The center bay is emphasized by the front door framed with pilasters, and usually topped by a transom window under an entablature, and of ten a half circle under a small pediment. High style houses – frequently those built after circa 1750 – will frame the center bay with pilasters reaching from sill to cornice, supporting a pediment above. Windows are set singly; earlier houses may have twelve-over-twelve double-hung sashes (or nine-over-nine or other variations) while later houses have windows with fewer and larger panes. Dormers are introduced with this style, set on the roof directly above windows below and capped by small pediments. In smaller houses and those built in rural areas, the amount of Classical detailing will be less, but the symmetry and formal proportions will be evident none the less.

Initially, Georgian houses in New England continued the center chimney plan brought from England in which the stack stood behind the stairs, just inside the front door. After circa 1750, as larger houses were built, two chimneys were used, each set at the midpoint of the rooms left and right of the center, leaving a center hallway open from front to rear which also contained the stair. In this, the “center hall Colonial,” the house was two rooms deep, a double-pile plan. Some high style brick houses had four chimneys, two placed in each end wall which heated the four major rooms on each floor.
Georgian detailing is borrowed exclusively from ancient Roman and Italian Renaissance sources as interpreted by English architects of the 17th century. These include the pediment seen over doors, windows and dormers, pilasters, the flat columns set into a wall usually framing corners and other Classically derived designs. Quoins are also used to accent wall corners; they are intersecting blocks which appear to reinforce the edge. In brick buildings, stone is used; in frame houses, solid wood panels are made to simulate stone. Clapboarding is the usual exterior material, which is occasionally laid flush or rusticated to simulate a cut stone surface.
Roofs may include a small deck surrounded by a balustrade. This “widow’s walk” is frequently seen in higher style houses found near the seacoast, but a number were built far inland as well, proving it was a style statement rather than a lookout to the ocean.
 While Georgian formality, symmetry and craftsmanship were new in New England, the Georgian in America represented the last expression of the Renaissance, the re-birth of learning and discovery of ancient cultures which had begun in Italy in the 15th century. By the 17th century, the Renaissance had changed Europe, then England, and, finally, her colonies. English architects were inspired by the designs of the Roman architectural writer Vitruvius and the Italian master, Palladio. Designers such as Inigo Jones, Christopher Wren, James Gibbs and others, through large hand-copied folios produced by their students, brought the new style to the colonies. Here, designs were modified by local housewrights as needs, resources and materials required.
While Georgian formality, symmetry and craftsmanship were new in New England, the Georgian in America represented the last expression of the Renaissance, the re-birth of learning and discovery of ancient cultures which had begun in Italy in the 15th century. By the 17th century, the Renaissance had changed Europe, then England, and, finally, her colonies. English architects were inspired by the designs of the Roman architectural writer Vitruvius and the Italian master, Palladio. Designers such as Inigo Jones, Christopher Wren, James Gibbs and others, through large hand-copied folios produced by their students, brought the new style to the colonies. Here, designs were modified by local housewrights as needs, resources and materials required.
From Our Trusted Partners
Featured property



