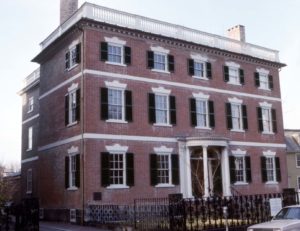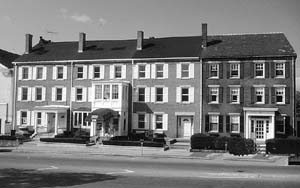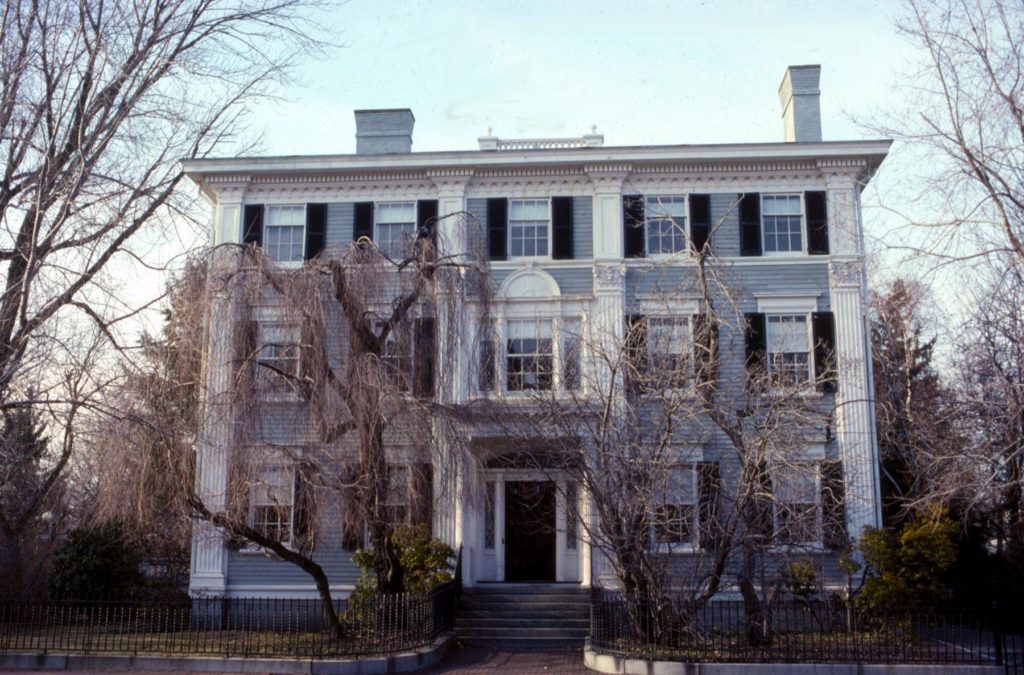Understanding the Federal Style in architecture means distinguishing it from the Georgian Style after the revolution, which brings about the beginning of the end of English influence in America.
In domestic design, rural examples are very similar to those built in pre-revolutionary times, while houses built in prosperous cities such as Boston, Providence, Salem and Portsmouth where subtlety influenced by designs from post-revolutionary France. These house plans emphasized large geometric massing, plain, flat wall surfaces and delicate ornamentation drawn from Classical sources and confined to door, window and cornice moldings. Brick, laid in Flemish bond, was the favored building material, but many frame examples can be found.

These houses are usually of three stories and conceal a nearly flat roof behind a balustrade set at the eaves. The five bay facades have a centered entrance above which a Palladian window may be set. Sidelights usually grace the front door which is crowned with an elliptical fanlight. Windows are set widely apart and are double hung sashes with small panes of glass in either a six-over-six or a nine-over-six configuration. Lintels may be splayed and have a centered keystone block. Exterior shutters are seen only in rural houses; high style examples had internal shutters that folded into the interior window jambs.
The design of decorative details was taken from Classical mythology and depicted on the interior plaster panels and moldings. These designs came by way of the English brothers Adam and are seen in the blue and green pastels made popular by Josiah Wedgewood.

Charles Bullfinch was the best known architect of this period in New England. While he transformed colonial Boston into the city we recognize today, Samuel McIntire did the same in the Salem area, and John Holden Green introduced the new taste to Providence.

Rural house designs are usually two story, five bay and end gabled with a centered entrance. But, evidence of a Federal, rather than Georgian date of construction include lighter, more delicate moldings, slender, attenuated Classical columns and pilasters and a centrally located Palladian window or elliptical fanlight. An attached carriage house is not uncommon, having elliptical arches over each of several stalls.
From Our Trusted Partners
Featured property
Massachusetts, Southampton
Early American Colonial | $ 394,900
Early 1800s Historical Charm
View Details


