Curb Appeal is a series of not-so-scholarly musings on historic architecture as seen from the street during the author’s ramblings around the Northeast.
Like so many towns and cities that rose to prominence in the 18th and 19th centuries, Greenfield rests just far enough off the highway grid as to retain its historic feel. Yes, I-91 and MA-2 hover in near proximity, but travelers on these roads might never actually pass through the town center, and certainly not its neighborhoods, which possess an excellent number of significant homes.
I happened upon Highland Avenue purely by chance; I was delivering some lace curtains from my company to a customer there, and was immediately struck by the caliber of houses. The neighborhood appears to have been developed between the mid-1880s and tapered off around the 1920s. A side street, Chestnut Hill, also has a handful of fine circa 1900 dwellings. Like the McKnight Historic District in Springfield, I’ll refer to these examples by street number, as the time-frame of building dates is fairly compact.
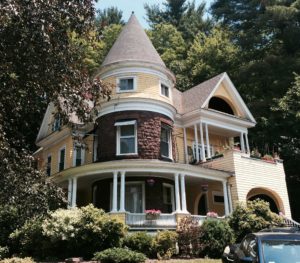 #19. The architect of this delightful circa 1900 home clearly wanted to include every possible design element of the period. It’s a charming place, dominantly Shingle style, with a quirky, if not boxy castellated/crenelated portico plunked down at the end of the porch. The slender, paired columns are atypical for this style and the extension of the brownstone sheathing solely on the second story of the turret is also unusual. It’s got one of those great open sleeping porches tucked into a nook in the gable.
#19. The architect of this delightful circa 1900 home clearly wanted to include every possible design element of the period. It’s a charming place, dominantly Shingle style, with a quirky, if not boxy castellated/crenelated portico plunked down at the end of the porch. The slender, paired columns are atypical for this style and the extension of the brownstone sheathing solely on the second story of the turret is also unusual. It’s got one of those great open sleeping porches tucked into a nook in the gable.
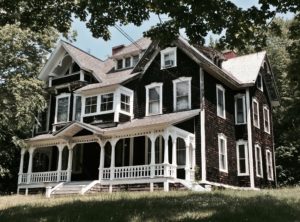 #35. This one is tricky; it looks to be Stick style, maybe even from the very late 1870s with an 1880s/1890s porch addition. Something about the massing, gable ornaments and window casings make me think there’s a story here. The red cedar shingle siding is decidedly even later. I wonder if it was a smaller, older house (center and right section), that had an addition on the left and a makeover towards the 1880s. Or not; maybe it’s all 1885. Remember, I photograph from the street, so I don’t walk up and examine the foundation and other details.
#35. This one is tricky; it looks to be Stick style, maybe even from the very late 1870s with an 1880s/1890s porch addition. Something about the massing, gable ornaments and window casings make me think there’s a story here. The red cedar shingle siding is decidedly even later. I wonder if it was a smaller, older house (center and right section), that had an addition on the left and a makeover towards the 1880s. Or not; maybe it’s all 1885. Remember, I photograph from the street, so I don’t walk up and examine the foundation and other details.
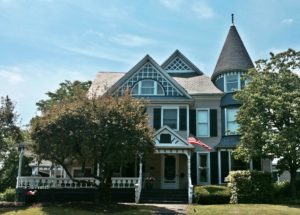 #58. A textbook Queen Anne with all the bells and whistles: a conical turret, multiple gable ornaments, and an expansive wrap-around front porch with a circular extension free of the main body of the house. There are brackets on every frieze, spindly turnings, fanciful balusters and a porte cochere.
#58. A textbook Queen Anne with all the bells and whistles: a conical turret, multiple gable ornaments, and an expansive wrap-around front porch with a circular extension free of the main body of the house. There are brackets on every frieze, spindly turnings, fanciful balusters and a porte cochere.
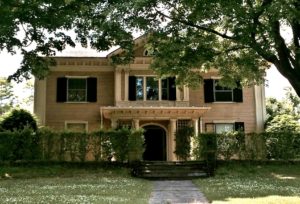 #74. This one is situated where the steep avenue peaks and flattens, and set far back from the street. Again, I wonder if there is a story here; the entrance steps on the street are large, chamfered granite blocks with spherical finials (see detail photo) that typically grace something from 1870-1890. The low wall extends the entirety of the lot and has another break for steps. Was this grand Colonial Revival preceded by a huge Victorian? Of note is the unusual massing of the house; it’s wider rather than taller, and this is reflected in the columned and bracketed entrance that reveals the post-1900 Craftsman aesthetic more so than the purely Neo-Classical.
#74. This one is situated where the steep avenue peaks and flattens, and set far back from the street. Again, I wonder if there is a story here; the entrance steps on the street are large, chamfered granite blocks with spherical finials (see detail photo) that typically grace something from 1870-1890. The low wall extends the entirety of the lot and has another break for steps. Was this grand Colonial Revival preceded by a huge Victorian? Of note is the unusual massing of the house; it’s wider rather than taller, and this is reflected in the columned and bracketed entrance that reveals the post-1900 Craftsman aesthetic more so than the purely Neo-Classical.
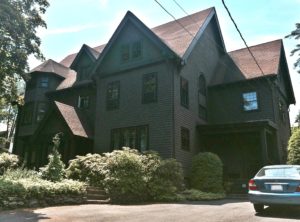 #82. This is one of those great Shingle styles with a Tudor influence, such as you might see in Bar Harbor or any of the New England Coastal towns. It features a complex facade accented with a hooded oriel window, several intersecting steep gables and heavy verge boards supported by large corbels. The tone on tone paint scheme lends it a dignified solemnity that would be diminished by a more “picked out” interpretation.
#82. This is one of those great Shingle styles with a Tudor influence, such as you might see in Bar Harbor or any of the New England Coastal towns. It features a complex facade accented with a hooded oriel window, several intersecting steep gables and heavy verge boards supported by large corbels. The tone on tone paint scheme lends it a dignified solemnity that would be diminished by a more “picked out” interpretation.
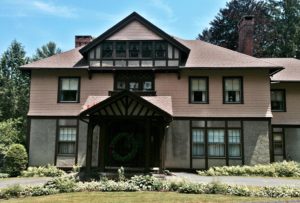 #93. I assume this was/is an estate in the Shingle/Tudor manner, with quite a bit of undeveloped land surrounding it on both sides. The structure still has a matching carriage house, and a wonderful screened outbuilding with a stone foundation. The stucco on the first floor might have been added a decade or two after its construction. There is a great narrow-wide-narrow tripartite window array and a flared, shingled second story. Not shown is a large wing to the right.
#93. I assume this was/is an estate in the Shingle/Tudor manner, with quite a bit of undeveloped land surrounding it on both sides. The structure still has a matching carriage house, and a wonderful screened outbuilding with a stone foundation. The stucco on the first floor might have been added a decade or two after its construction. There is a great narrow-wide-narrow tripartite window array and a flared, shingled second story. Not shown is a large wing to the right.
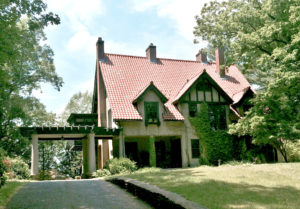 #102. A later, stuccoed Tudor with an intact red tile roof and fabulous porte cochere that emulates a pergola. In this case, the stucco appears to be original, as the architecture is post-1900. Note how the entrance is recessed, even concealed, in the facade; a radical departure from the porticos of previous homes. It’s also in axis with the approach from the driveway on the side, and indication of the rising influence of the automobile.
#102. A later, stuccoed Tudor with an intact red tile roof and fabulous porte cochere that emulates a pergola. In this case, the stucco appears to be original, as the architecture is post-1900. Note how the entrance is recessed, even concealed, in the facade; a radical departure from the porticos of previous homes. It’s also in axis with the approach from the driveway on the side, and indication of the rising influence of the automobile.
Dan Cooper is a well-known author, and has published over a thousand articles on the subjects of antiques, architecture, preservation and historic interior design. His first book, New Classic American Houses, was published by The Vendome Press. Dan is also President and CEO of Cooper Lace, has designed and sold historic lace curtains for twenty four years, providing them to private homes, museums and film sets. Dan is recognized as a leading authority on the subject of historic carpeting.



